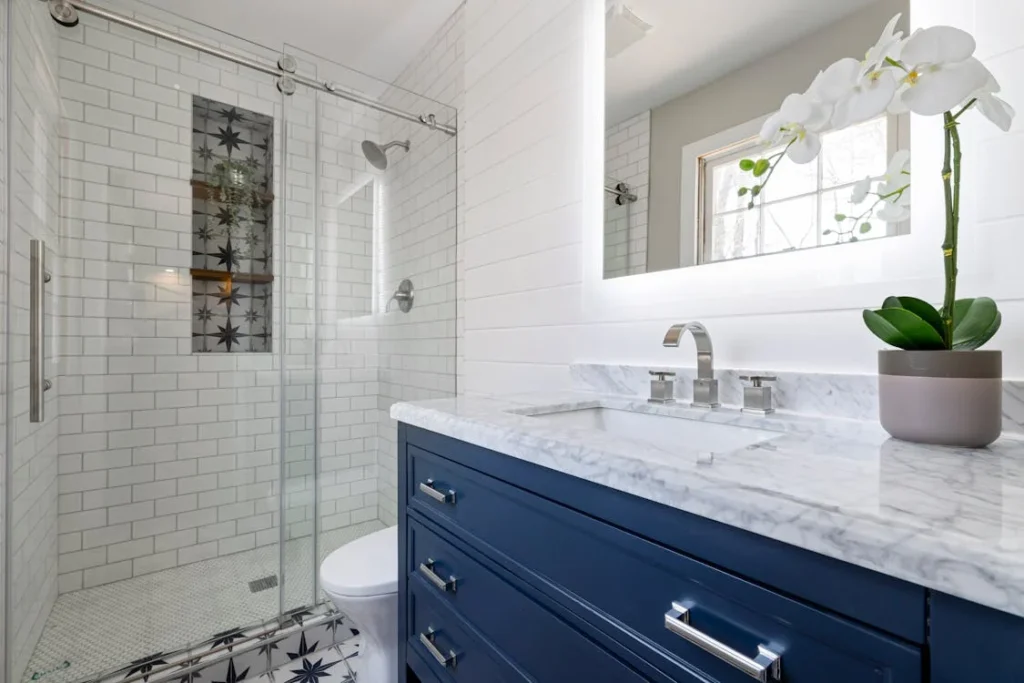Walk-in showers have become a popular choice, offering a spacious and stylish alternative to traditional tubs. These showers enhance overall bathroom aesthetics and functionality, providing ease of access and a minimalistic design that optimizes available space.
They cater to a broad range of preferences, from luxurious, spacious options with multiple body sprays and advanced shower heads to simpler, accessible designs with safety features like grab bars. Whether you need a compact installation or additional space for comfort, walk-in showers adapt to fit your needs.
This trend reflects a movement towards personalized and comfortable bathroom environments. From the smallest size to larger setups, walk-in showers can transform your bathroom. The main difference lies in average and standard shower sizes, which influence the overall design and how much room remains for other features.
What is a Walk-In Shower?
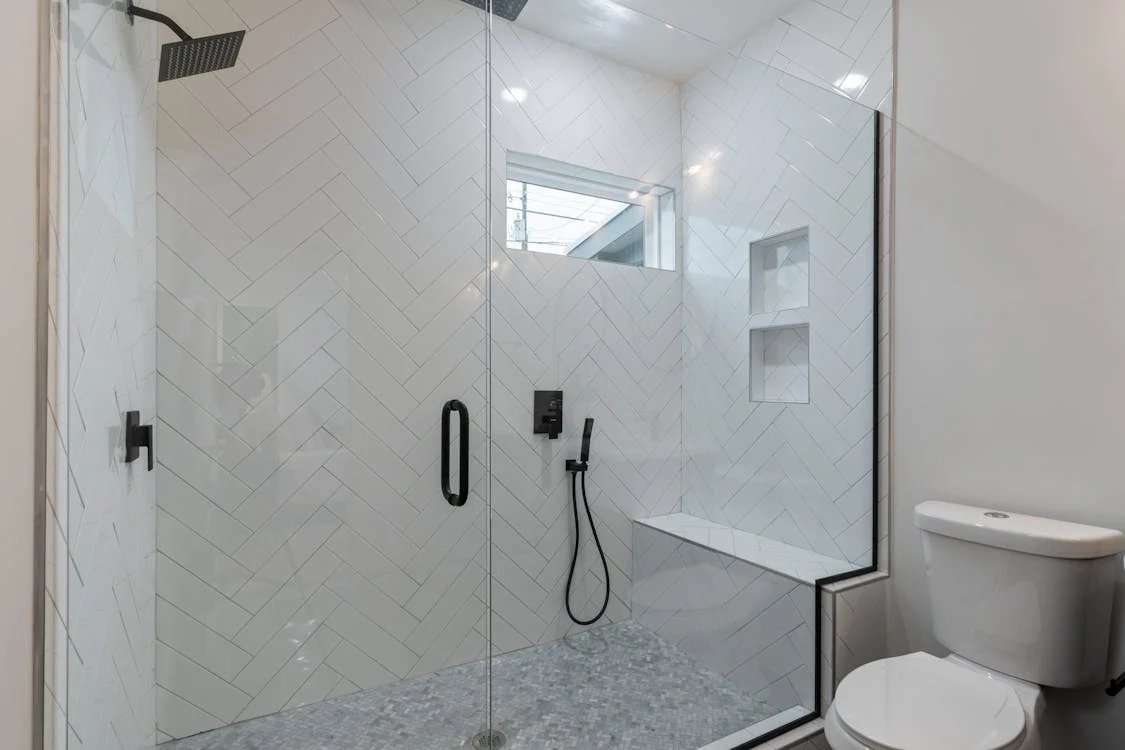
A walk-in shower is an open, barrier-free shower area that typically does not require a door, offering easy access and a streamlined appearance. Unlike traditional shower setups that include a bathtub, walk-in showers are standalone enclosures, which may or may not be enclosed by walls and glass panels. The key elements of a walk-in shower include:
- Shower Door or Open Entry: Provides a spacious entry and exit point.
- Shower Walls: Usually equipped with waterproof finishes.
- Shower Floor: Designed with non-slip tub materials to ensure safety.
These showers are often designed to accommodate a clear floor space, making them an ideal choice for those seeking a minimalistic yet functional shower room design.
Compliance and Standard Dimensions for Walk-In Showers
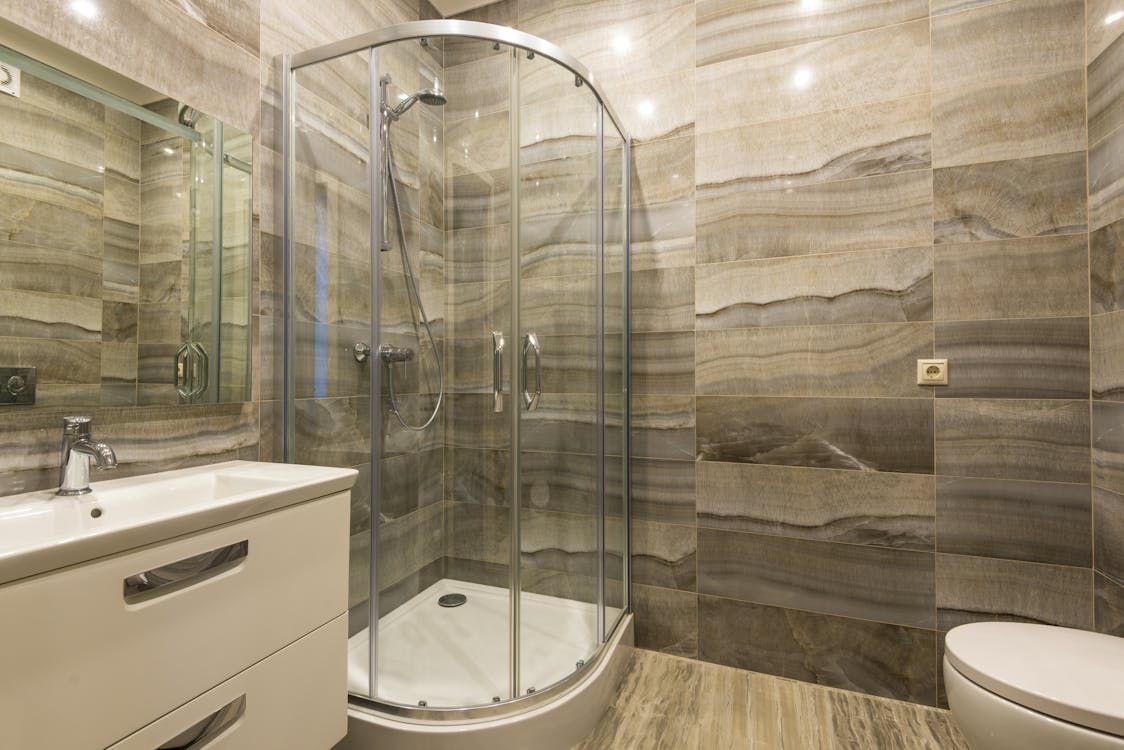
When designing walk-in showers, understanding the compliance requirements and standard dimensions is crucial. Adherence to standards such as the International Residential Code (IRC) and guidelines from the National Kitchen and Bath Association (NKBA) ensures safety, functionality, and adequate space, all while maintaining quality and comfort in your home.
Standard Walk-In Shower Dimensions
Grasping the typical dimensions of walk-in showers is essential for planning and designing a space that aligns with both personal preferences and compliance standards:
- Standard Shower Dimensions: Walk-in showers generally start from the IRC’s minimum but often vary based on specific design choices influenced by NKBA guidelines. These dimensions are increasingly popular as they accommodate various bathroom layouts and sizes.
- Minimum Size Requirements: According to the IRC, the smallest functional dimensions for walk-in showers should be at least 30 inches by 30 inches. This size ensures basic movement and functionality, providing enough space to comfortably house a shower head and manage water splash.
- Average Walk-in Shower Size in Homes: Most homes feature walk-in showers that exceed the minimum dimensions, typically around 60 inches wide and 36 inches deep. These common dimensions balance space efficiency and user comfort, often integrating a tub or additional features like multiple shower heads.
- Shower Opening and Installation: The width of the shower opening is also a key consideration. It should be installed to allow easy entry and exit, contributing to the overall functionality of the bathroom. Ensuring the shower is properly installed is crucial for long-term durability and usability.
Adhering to these guidelines and standards allows designers and homeowners to ensure that walk-in showers are not only compliant but also comfortable and spacious. Customizing your walk-in shower from square one allows it to be tailored to meet users’ diverse needs, making it a practical yet stylish addition to any house.
Whether you are looking to install a new shower or renovate an existing one, starting with a clear understanding of the required dimensions and space needed will help create a relaxing and functional bath environment.
Factors Affecting Walk-in Shower Size
Selecting the right dimensions for any type of walk-in shower involves considering various factors that influence its practicality and aesthetic appeal. Understanding these elements can help ensure that your new shower fits perfectly into your bathroom’s design and meets your specific needs.
Several key factors can significantly influence the size and dimensions of walk-in showers:
Bathroom Size
The overall size of the bathroom is the primary determinant. Larger bathrooms can accommodate more spacious showers, whereas smaller ones may require more compact solutions.
User Needs
The size can be dictated by the users’ specific needs, such as accessibility requirements or preferences for additional features like bench seating or dual shower heads. More room might be necessary to install these features comfortably.
Other Fixtures
The placement and size of other bathroom fixtures, like the toilet and sink, also affect the amount of space available for the shower.
Aesthetic and Style Preferences
Some homeowners may prefer a larger shower as a focal point for a luxurious bathroom, while others might opt for a smaller, more discreet shower area.
These factors must be balanced to create a functional and pleasing bathroom layout that effectively accommodates the walk-in shower.
Design Considerations
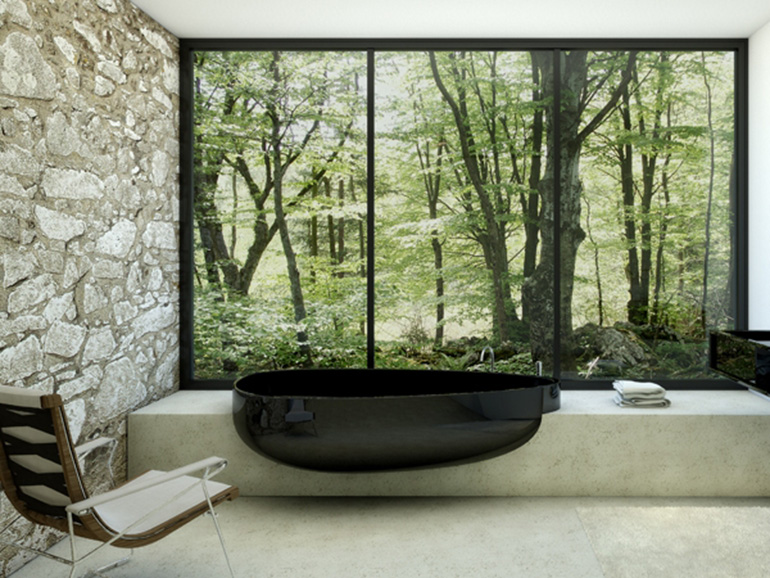
When planning a walk-in shower, the design choices you make are pivotal, affecting everything from the shower’s practicality to its aesthetic harmony with the rest of the bathroom.
Choosing the Right Shower Door
Selecting the appropriate shower door is a crucial decision that influences both the look and functionality of your bathroom. In smaller bathrooms, sliding or bi-fold doors are advantageous as they don’t require extra space to swing open, thus conserving valuable floor area.
For those who prioritize a minimalist and spacious feel, glass doors are ideal; they enhance the visual size of the bathroom while allowing natural light to flow freely. Frosted or textured glass options provide a balance of privacy and light, maintaining an open feel without compromising personal space.
Rectangular vs. Square Showers
The shape of the shower can significantly influence the bathroom’s layout and functionality:
Rectangular Showers
These are ideal for narrower bathrooms as they provide ample space for movement within the shower while fitting snugly against one wall. Rectangular shower designs often allow for the inclusion of additional features like bench seating or dual shower heads.
Square Showers
Typically compact, square showers are a good fit for smaller bathrooms or as secondary showers in large bathrooms. They offer sufficient space for a quick, efficient wash and can be easily accommodated in most layout plans.
Each shape has advantages in terms of space utilization and aesthetic impact, so it is important to consider the specific dimensions and layout of the bathroom when making your decision.
Maintenance and Upkeep
Proper maintenance and upkeep are essential for extending the lifespan of your walk-in shower and ensuring it remains a clean, inviting space. Regular care not only preserves the shower’s appearance and functionality but also prevents common issues that can arise from neglect.
Easy Maintenance Tips
Keeping your walk-in shower clean and spacious requires consistent effort. Here are some effective strategies:
1. Regular Cleaning
Frequent cleaning prevents the buildup of soap scum and hard water deposits. After each use, a squeegee will be used to remove water from the glass shower doors and walls, reducing streaks and mineral buildup.
2. Appropriate Cleaners
Use cleaners suitable for your shower’s materials. A cleaner designed for glass will maintain clarity and prevent etching. For tiled showers, a tile-safe cleaner will help maintain grout and prevent mold.
3. Ventilation
Good ventilation is crucial to prevent moisture accumulation and mold growth. Always use an exhaust fan during and after showers to keep the air moving and moisture levels down.
4. Declutter
Keeping the shower area free of unnecessary items not only makes it easier to clean but also enhances the sense of space. Use built-in shelves or niches to organize shower essentials neatly.
Dealing with Common Shower Issues

Addressing common maintenance issues promptly can save time and money while ensuring the shower remains a functional part of your home:
- Clogged Drains: Regularly clean out hair and debris from the shower drain to prevent clogs. A drain cover can also help by catching hair before it enters the drain.
- Leaky Shower Doors: Inspect the seals and sweeps on shower doors annually. If you notice leaks, replacing these components can usually rectify the issue without needing a full door replacement.
- Mold and Mildew: If mold appears, address it quickly with a mold-killing solution. Prevent future growth by ensuring your bathroom remains well-ventilated and dry, particularly after showers.
- Tile and Grout Issues: Seal grout annually to prevent water penetration and tile damage. If tiles are cracked or grout is crumbling, repair these areas promptly to maintain the structural integrity of your shower.
Regular maintenance and proactive issue resolution are key to maintaining the beauty and functionality of your walk-in shower, ensuring it remains a highlight of your home for years to come.
Customization Options
Customizing your walk-in shower presents a prime opportunity to blend functionality with personal style, transforming a simple bathroom feature into a standout element of your home. Whether you’re aiming for luxury or simplicity, selecting the right materials and designs can turn your shower into a space that perfectly suits your needs.
Personalizing Your Walk-In Shower
To make your walk-in shower truly your own, embrace these personalization ideas:
Choose Your Style:
Select tiles and fixtures that reflect your personal style, whether you prefer a modern, minimalist look or a more traditional aesthetic. This choice will set the tone for your entire shower room, affecting everything from the shower curtain to the ceiling design.
Functional Add-ons:
Enhance your custom shower with built-in benches for comfort, niches for organizing shampoos and soaps, or even a steam system for a spa-like experience. These features not only add functionality but also create a more luxurious showering environment.
Lighting:
Install adjustable lighting to set different moods or add a skylight to bring in natural light, maximizing the available space. Proper lighting can transform the atmosphere of your shower enclosure, making it appear larger and more inviting.
Shower Heads:
Choose from a variety of shower heads, such as rainfall, handheld sprayers, or body jets, to customize your showering experience. Each option offers a different feel and efficiency level, allowing you to tailor your shower to your specific preferences.
Innovative Materials and Designs
Exploring new materials and designs can greatly enhance both the functionality and the appearance of your walk-in shower:
Advanced Materials
Consider using non-traditional materials like tempered glass for shower enclosures, stone or composite materials for durability and style, and anti-microbial tiles to reduce cleaning hassle. These materials can make significant differences in maintenance and longevity.
Unique Tile Patterns and Colors
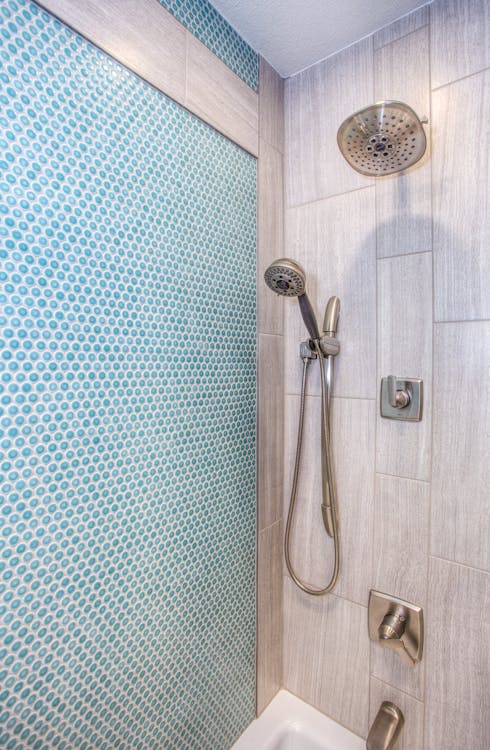
Employ vibrant colors or unique patterns to make your shower stand out, or opt for subtle hues to create a calming effect. The choice of tiles can dramatically alter the visual dynamics of your shower area, making it a centerpiece or a serene retreat.
Eco-Friendly Options
To minimize environmental impact while maintaining style and efficiency, opt for water-efficient shower heads and eco-friendly materials. These options not only save water but also contribute to a greener household.
Barrier-Free Designs
Incorporate a barrier-free shower entry for an ultra-modern look and improved accessibility, ensuring there is enough space for comfortable use. This design is particularly advantageous in homes with elderly or differently-abled individuals, as it provides easy access and reduces the risk of slips and falls.
Plan Your Ideal Walk-in Shower
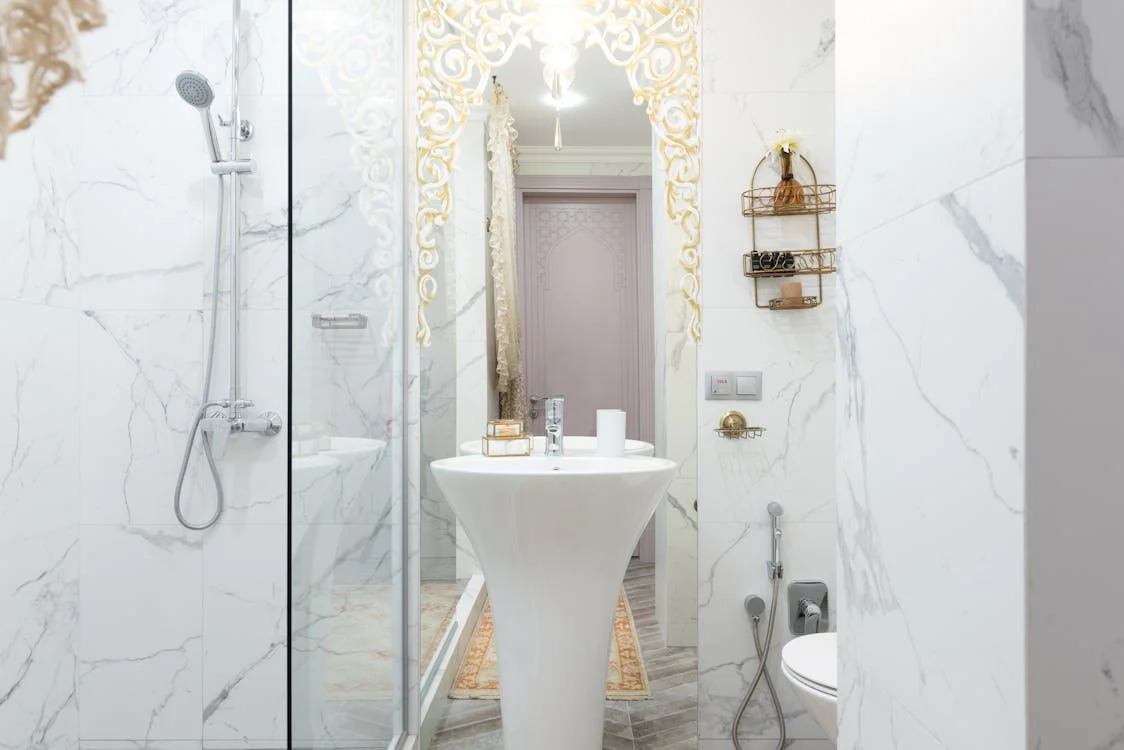
As we wrap up our discussion on walk-in showers, it’s essential to revisit the vital considerations regarding their dimensions and the numerous benefits they bring to a modern bathroom design. Making informed choices about your walk-in shower can transform your daily routine into a more luxurious and accommodating experience.
Don’t go at it alone—seek professional guidance to ensure that every detail is considered, from spatial planning to material selection. Working with walk-in shower experts can help you navigate the vast options available and tailor a solution that perfectly fits your space, style, and budget.
Start planning today and transform your bathroom into a sanctuary that meets all your needs and exceeds your expectations.
